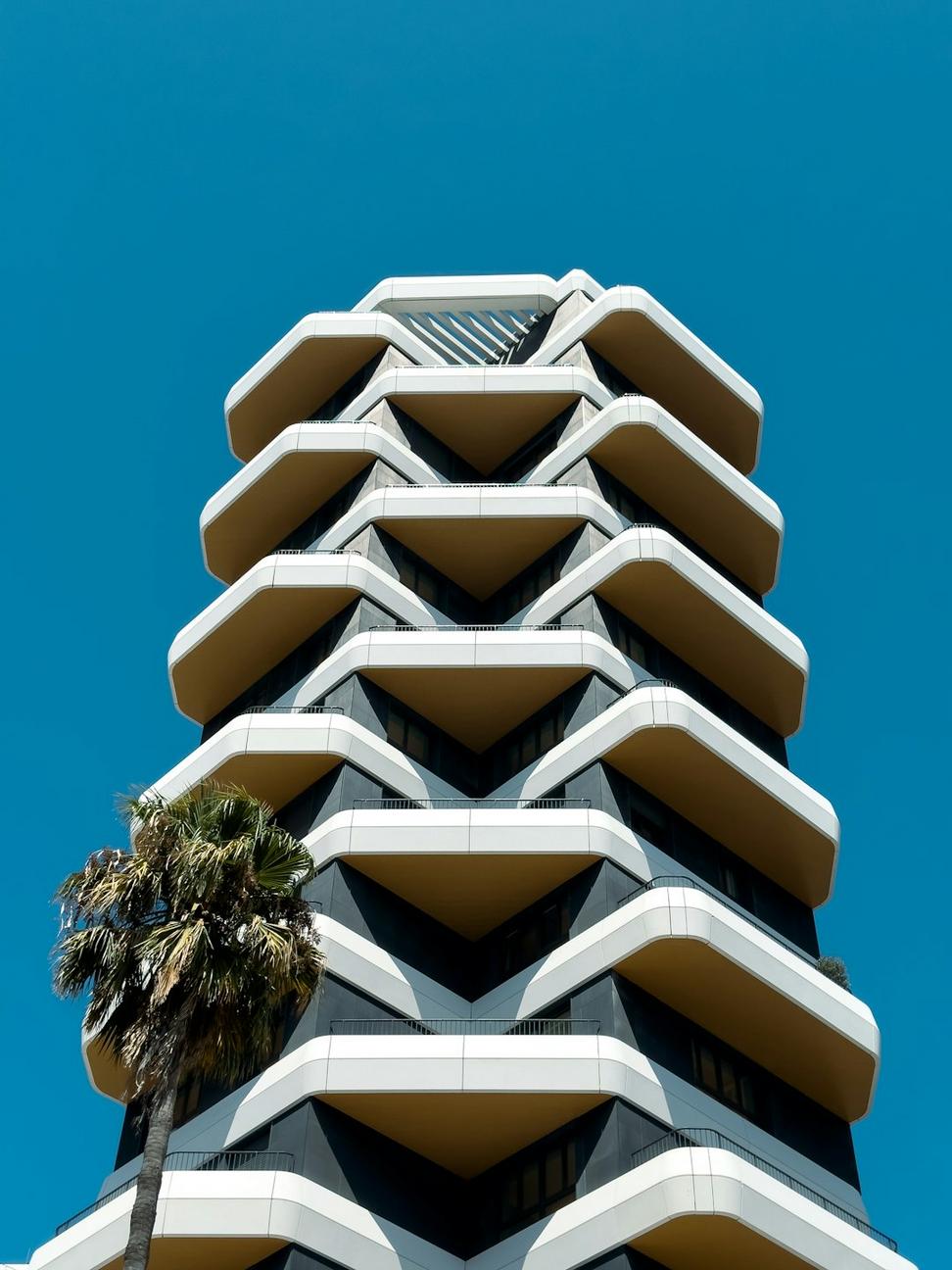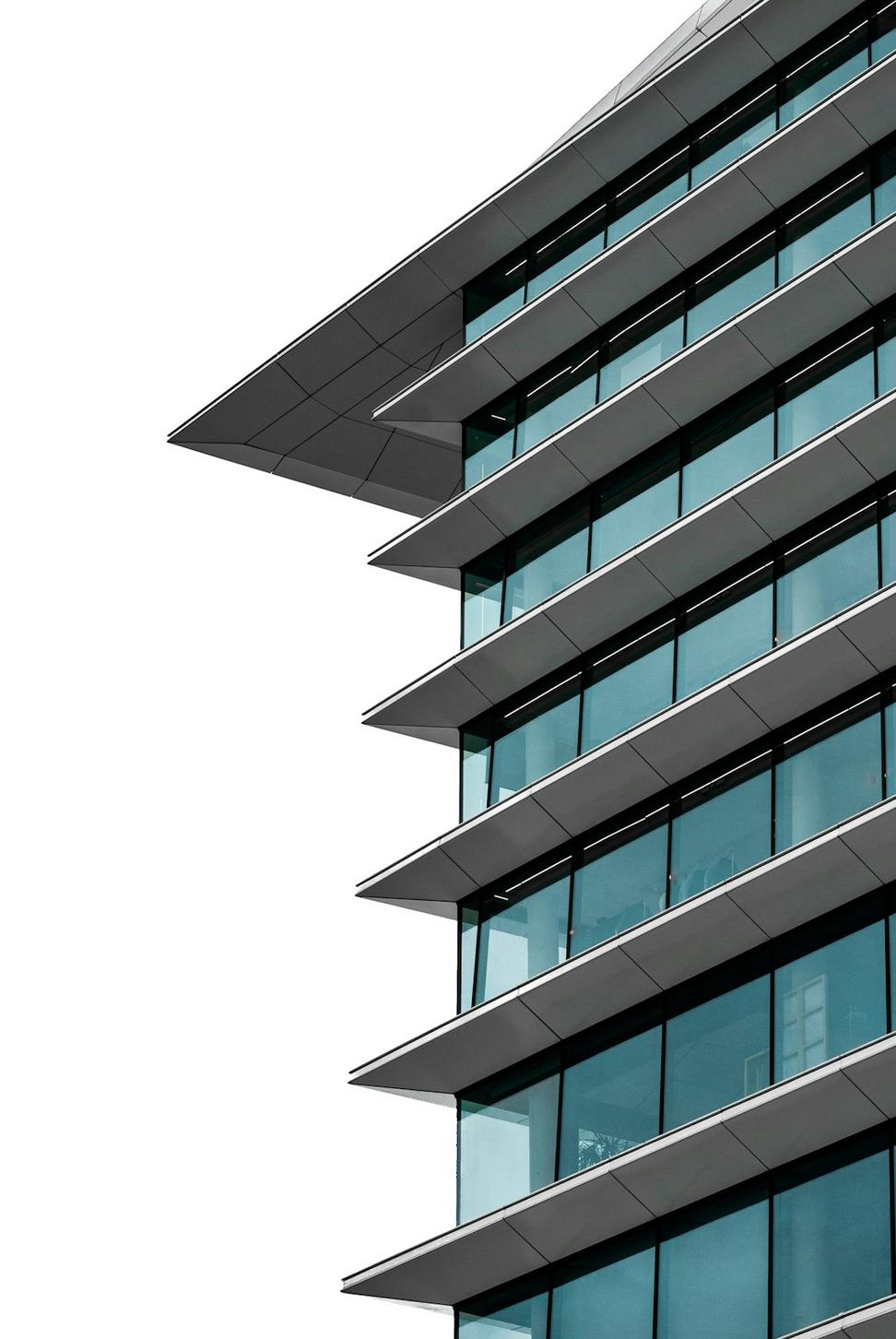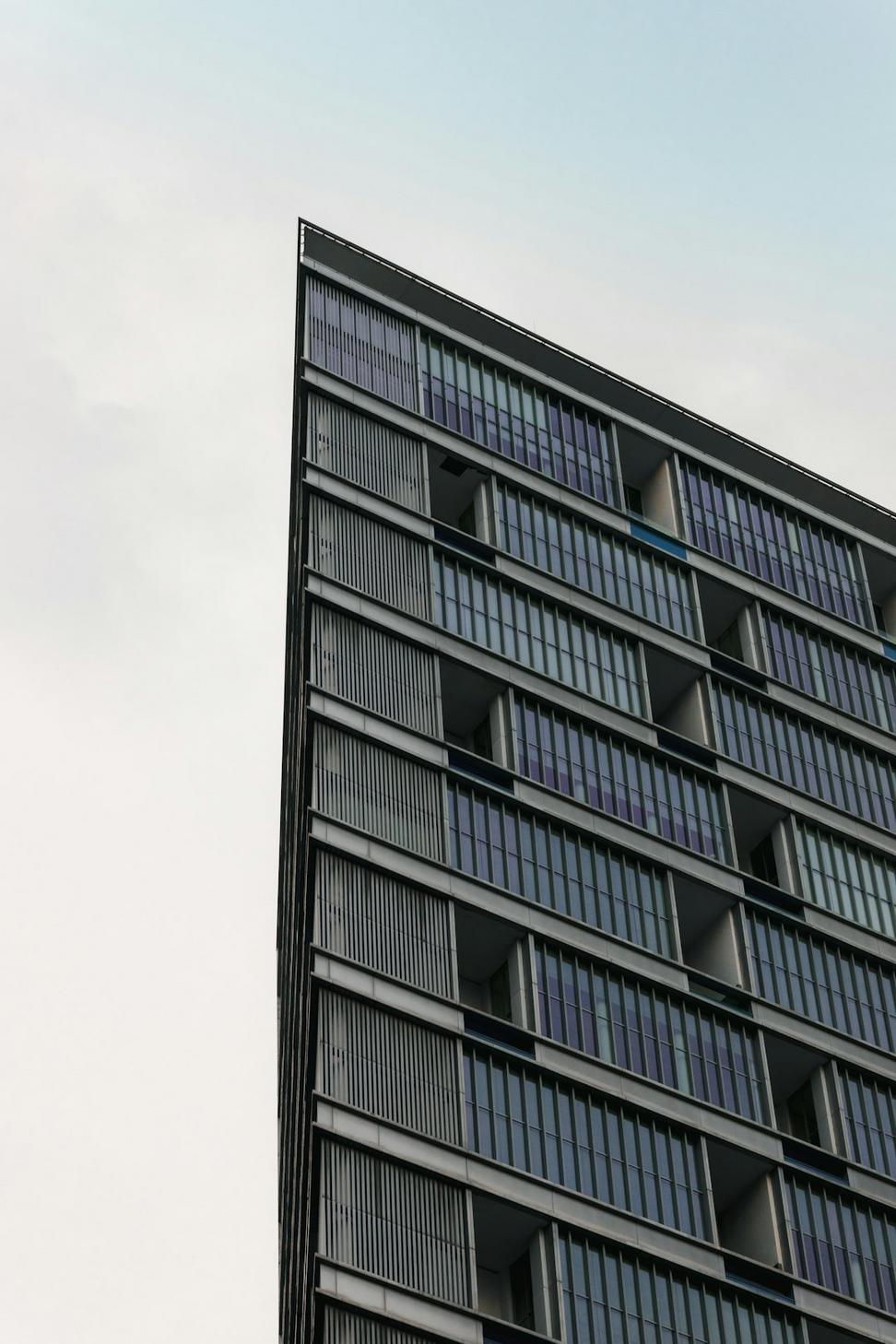Look, we've been doing this for a while now, and one thing's clear - no two projects are ever the same. That's what keeps things interesting. Whether you're after a modern family home that doesn't feel like a showroom or rethinking a commercial space that needs to work harder, we've got the experience and honestly, the patience to get it right.
Residential Design & Planning
Custom homes that feel like yours
We're not big on cookie-cutter designs. Your home should reflect how you actually live - not some magazine spread. We spend time understanding your routines, your quirks, even your pet peeves about your current place. Then we design spaces that make daily life easier and, honestly, more enjoyable. Whether it's a ground-up build or a major renovation, we handle everything from site analysis to permit wrangling to that final walkthrough where you get to see it all come together.
- Site assessment and feasibility studies
- Custom floor plans and spatial layouts
- Material selection and finishes
- Permit documentation and approvals

Commercial Architecture
Spaces that mean business
Commercial projects are a different beast. You're balancing brand identity, functional needs, building codes, and usually a tighter timeline. We get it. We've designed everything from boutique retail spaces to multi-floor office renovations. The goal's always the same though - create an environment that helps your business do what it does best while making customers or employees actually want to be there. Function comes first, but that doesn't mean boring.
- Retail and storefront design
- Office space planning and optimization
- Mixed-use development concepts
- Accessibility compliance and universal design

Sustainable Building Solutions
Building smarter, not just greener
Sustainability isn't some add-on feature we bolt onto projects - it's baked into how we think. And honestly? It just makes sense. Better insulation means lower bills. Smart window placement means less reliance on artificial light. We stay current on energy codes, passive house principles, and emerging tech, but we're also practical about it. We'll suggest what actually works for your budget and climate. Toronto winters are no joke, so we design buildings that perform when it counts.
- Passive design and energy modeling
- Green building certification guidance
- Solar orientation and daylighting strategies
- Material lifecycle and sourcing consultation

Interior Space Planning
Sometimes the exterior's fine but the inside just doesn't flow. We reconfigure layouts, optimize circulation, and make sure every square foot earns its keep. It's amazing what moving a few walls can do. We've turned cramped galley kitchens into family hubs and awkward office floors into collaborative workspaces that people don't dread entering.
Project Management & Consultation
Not every client needs full architectural services. Maybe you've got plans but need someone to keep contractors honest. Or you want a second opinion before signing off on a proposal. We offer flexible consulting - from hourly advice sessions to full construction administration. Think of us as your advocate who speaks fluent contractor and can spot potential issues before they become expensive problems.
3D Visualization & Rendering
Blueprints are great if you can read them. Most people can't. That's why we create photorealistic renderings and walkthrough animations. It helps you see exactly what you're getting before a single shovel hits dirt. We've found it also cuts down on those "that's not what I pictured" moments during construction. Plus, if you need visuals for permits, presentations, or marketing, we've got you covered.